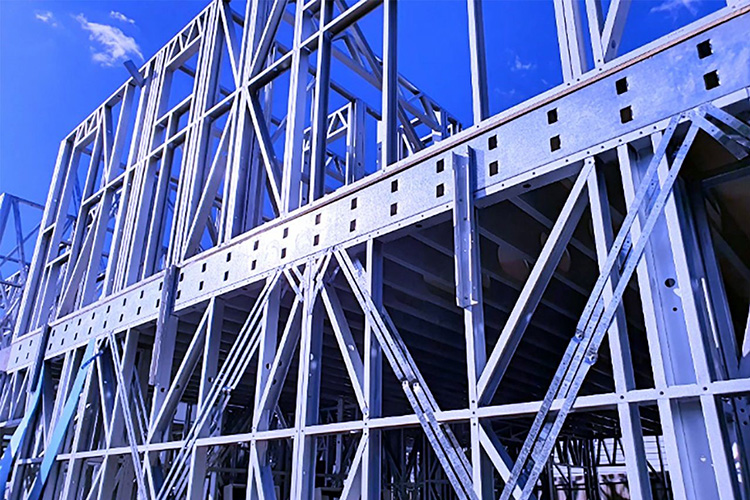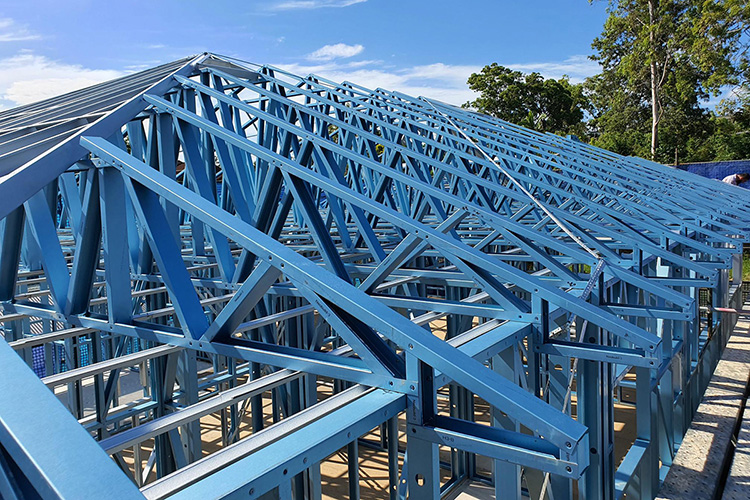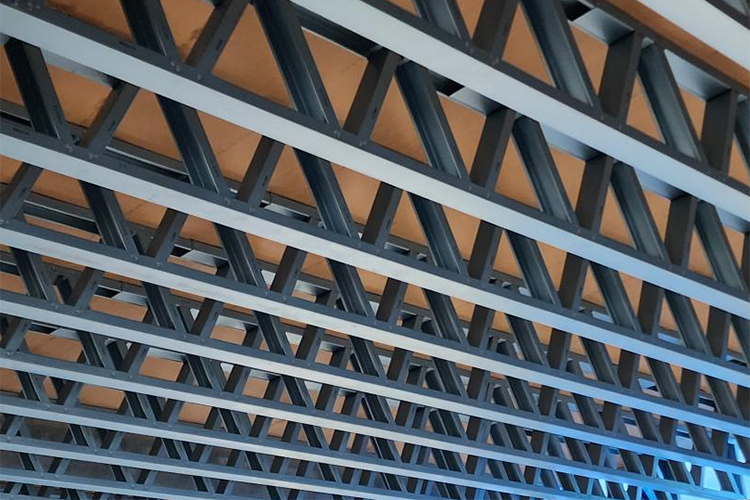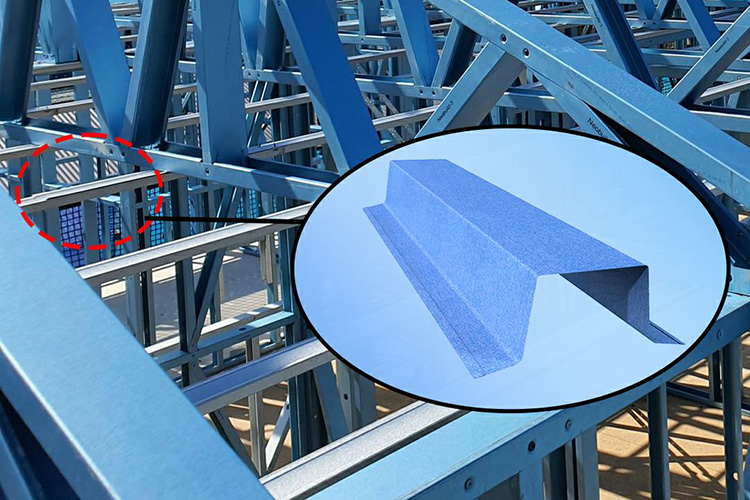


NeoBuild Steel leads the industry in providing superior steel framing solutions in Brisbane. Our steel house frames, including the renowned blackline steel frame and trusses, are unmatched in strength and performance, trusted by builders and contractors citywide.
Crafted from galvanized steel, our light gauge steel wall frames offer exceptional resistance to rust and corrosion. Comprising vertical studs and horizontal tracks, they provide robust support for diverse architectural needs. At NeoBuild Steel, we specialize in delivering high-quality steel framing solutions tailored to Brisbane’s unique requirements, ensuring stability and longevity for residential, commercial, or industrial projects.
Choose NeoBuild Steel for your next construction project and experience the reliability of steel framing Brisbane solutions. With our commitment to excellence, we’re your trusted partner for all steel framing needs in Brisbane and beyond.
Engineered for optimal weight distribution and support, our Roof Trusses play a crucial role in ensuring the stability and durability of buildings throughout Brisbane and beyond. At NeoBuild Steel, we specialize in manufacturing high-quality steel framing solutions, including AFS steel frames and AusSteel products, tailored to meet the unique needs of your construction projects. Our Roof Trusses are meticulously crafted from galvanized steel, providing exceptional strength and resistance to corrosion.
Our blackline steel frame and trusses are among the best steel house frames available, offering unparalleled reliability and performance for residential, commercial, and industrial buildings. NeoBuild Steel’s light gauge steel (LGS) Roof Trusses are renowned for their versatility and durability, accommodating various roof profiles with precision. Choose NeoBuild Steel for the best steel framing Brisbane solutions, including our high-quality AFS steel frames and AusSteel products.

Contact NeoBuild Steel today to learn more about how their light steel framing systems can benefit your next construction project.

Our Floor Joists are the cornerstone of a solid foundation, meticulously engineered for weight-bearing efficiency and flawlessly integrated into multi-story constructions, embodying the pinnacle of steel framing solutions in Brisbane. Utilizing a light gauge steel floor system that employs cold-formed steel joists and decking, we ensure the stable support of the floor and its contents. This versatile and robust flooring solution, a testament to our expertise in steel framing Brisbane, is apt for a wide range of applications and is particularly suited for residential and commercial structures. It distinguishes itself by offering substantial benefits over traditional wood or concrete flooring, reinforcing the superiority of steel framing solutions in the Brisbane area.
Optimized for attachment versatility, our Ceiling Battens ensure a smooth and level ceiling finish, enhancing both the aesthetic and structural elements of a room.
We specialize in manufacturing light gauge steel partitions suitable for a diverse range of structures. Favoured for their lightweight nature, ease of installation, and fire resistance, our LGS partitions cater to residential, commercial, industrial, and institutional buildings alike. We tailor our partitions for myriad applications, including interior and exterior walls, firewalls, soundproof barriers, security enhancements, and easily demountable walls.

Contact NeoBuild Steel today to learn more about how their light steel framing systems can benefit your next construction project.
Ready to transform your construction plans into reality with NeoBuild Steel? Our ‘Get a Quote’ form is the first easy step. Here’s how it works:
Fill in Your Contact Details: Provide us with your basic contact information so we can get in touch with you. This includes your name, email, phone number, and any other relevant details.
Upload Your Floor Map and Design Documents: Attach the floor map and design documents of your project. This helps us understand the scope and requirements of your steel framing needs. Whether it’s a simple layout or a detailed architectural plan, every bit of information is crucial for an accurate quote.
Submit Your Form: Once you’ve filled in the details and uploaded the documents, hit the submit button. Our team will carefully review your submission.
What Happens Next?: After we receive your form, one of our experts will reach out to you. We’ll discuss your project in more detail, answer any questions you might have, and provide you with a customized quote tailored to your project’s specific needs.
We’re committed to offering you the best solutions for your steel frame project. Our team is excited to work with you and turn your vision into a sturdy, sustainable reality. Submit your information today, and let’s get started!